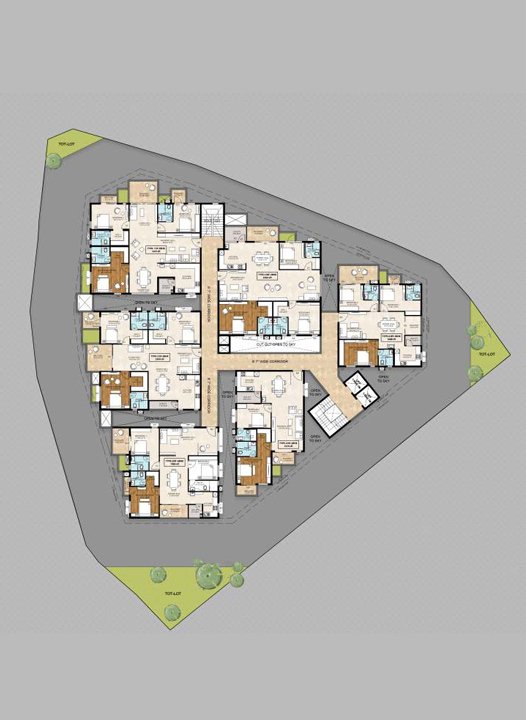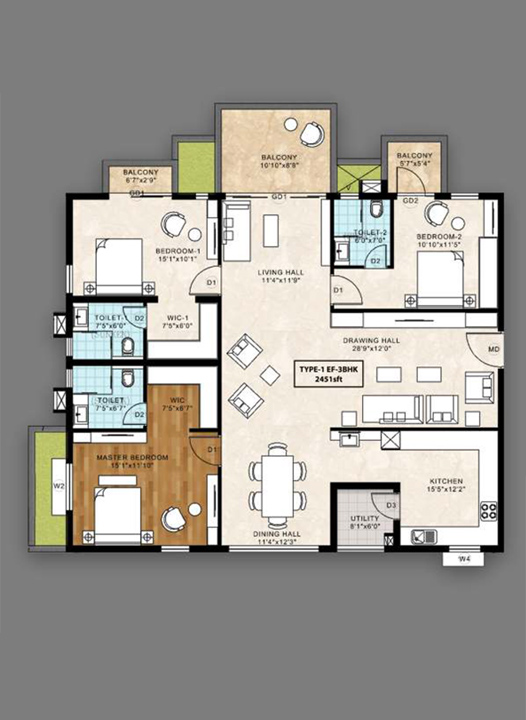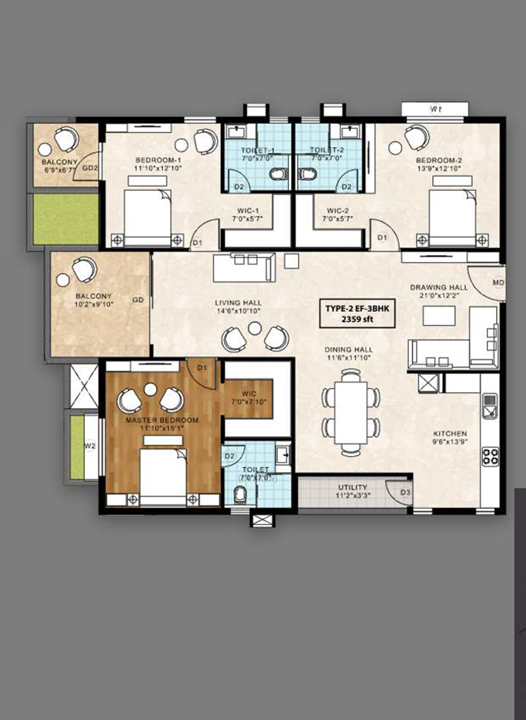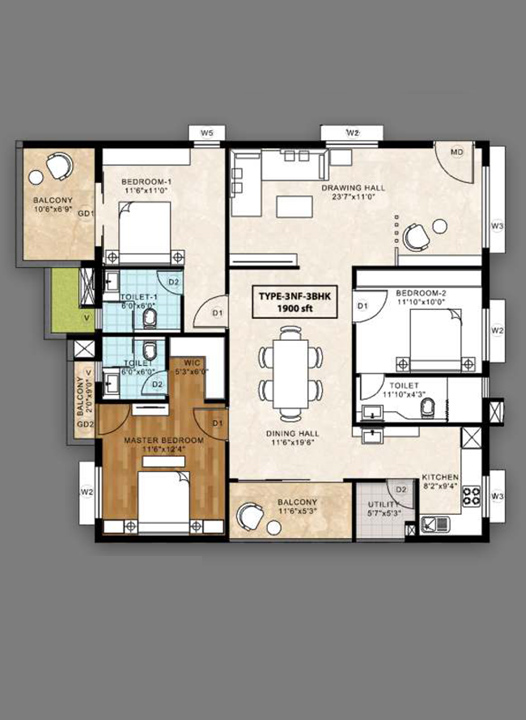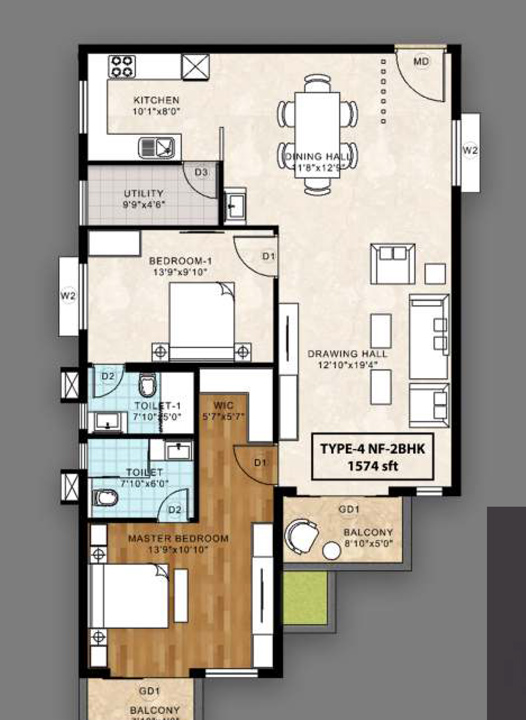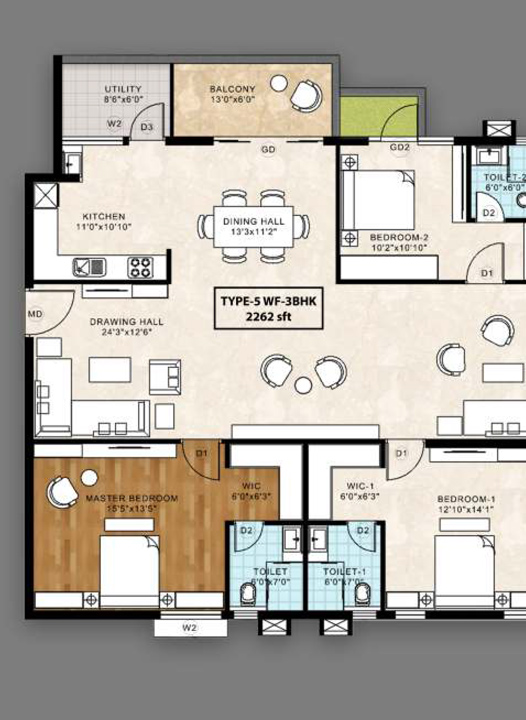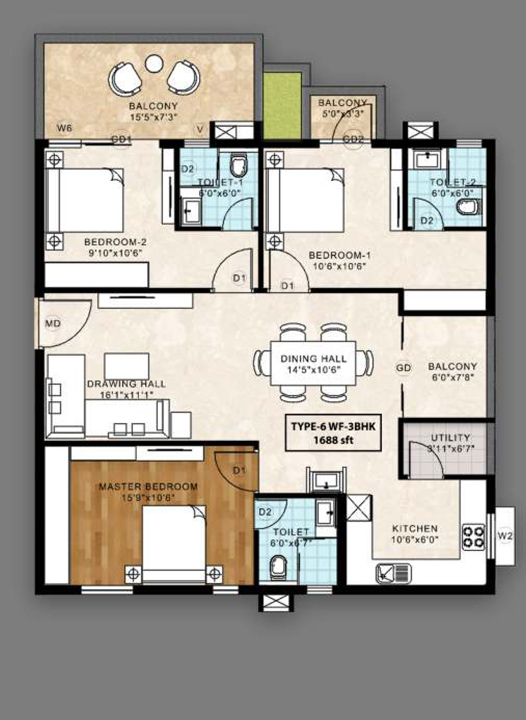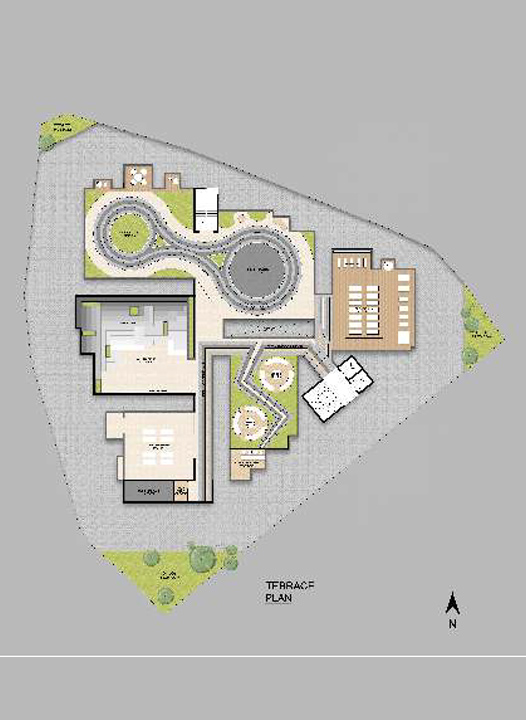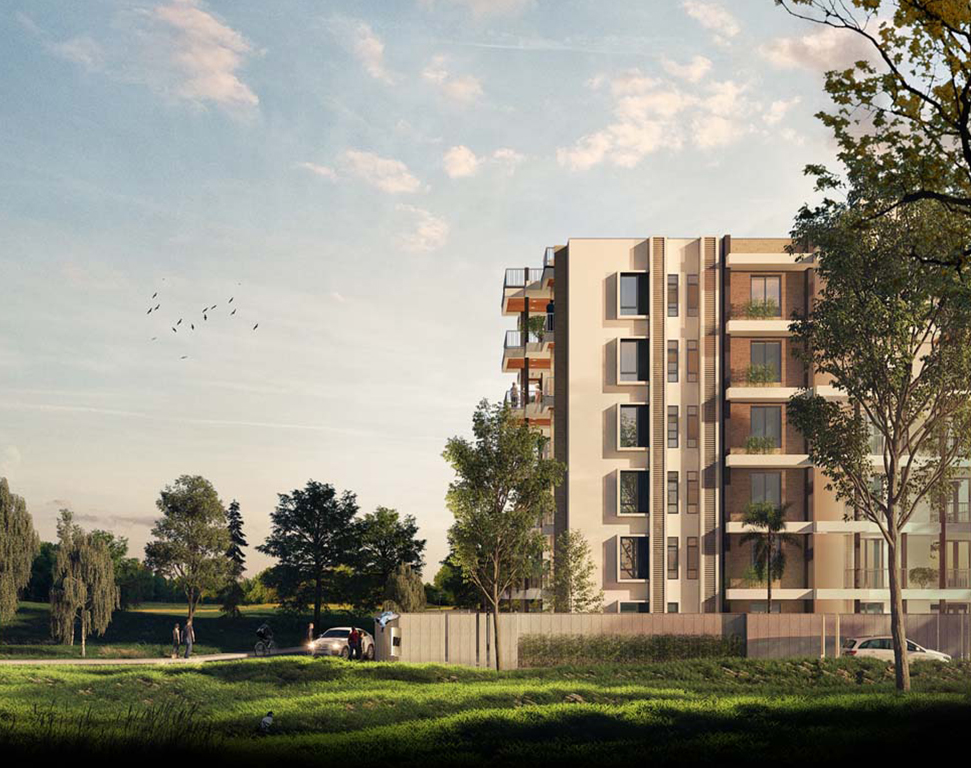
LIKE NOTHING ELSE
BOUTIQUE STYLED RESIDENCES
AT NANAKRAMGUDA, HYDERABAD
Modern sanctuary where convenience and fulfilment come together
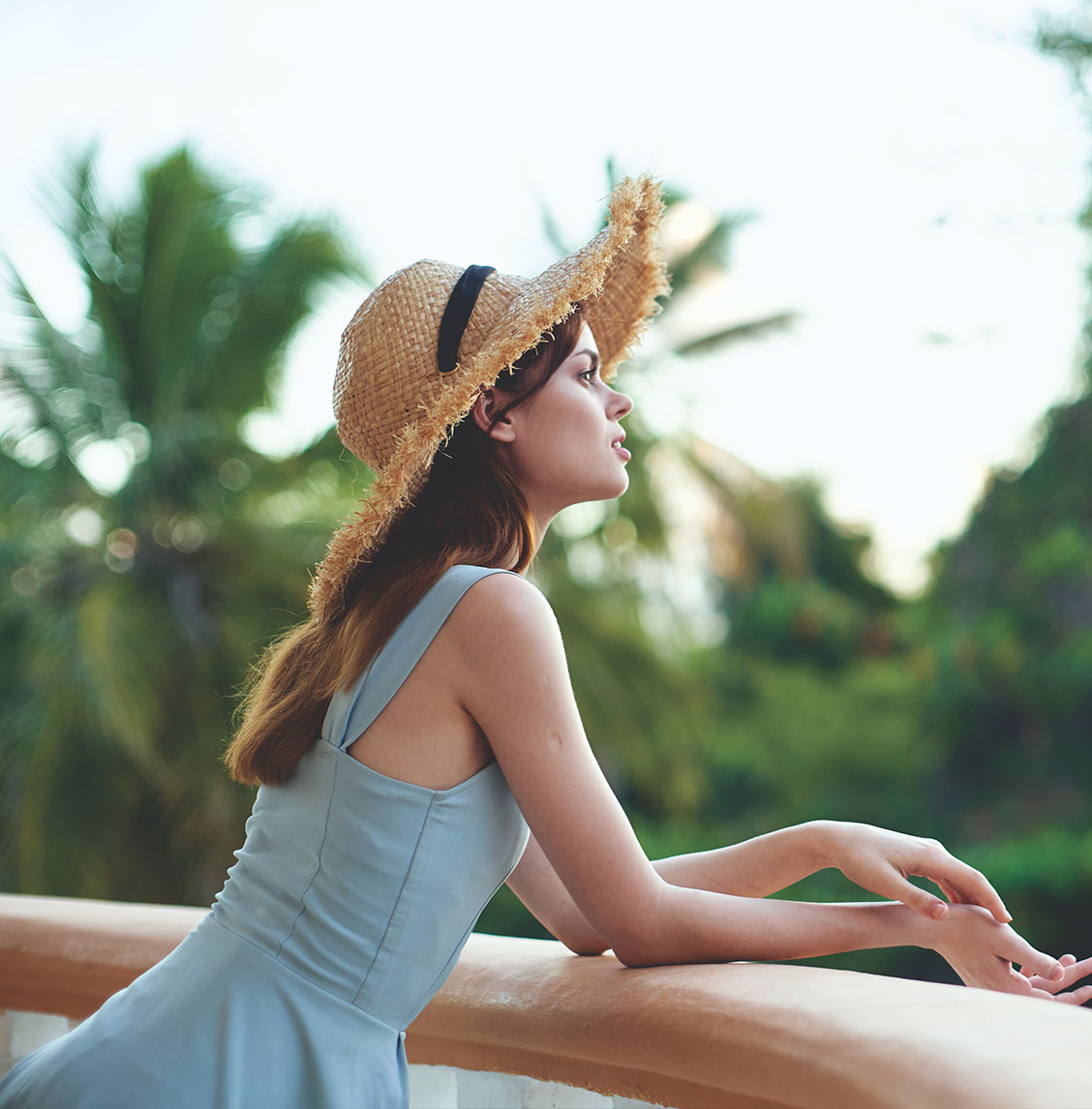
Nestled in the heart of Hyderabad’s Financial District, Empire Urbana is a boutique collection of sophisticated two and three bedroom apartments offering a cosmopolitan lifestyle as well as a world of convenience for those who wish to move in and move up.
At Urbana, we invite you to awaken your soul and renew your sense of wellness.Take a plunge into our luxury destination and embrace its pleasures at your own pace!
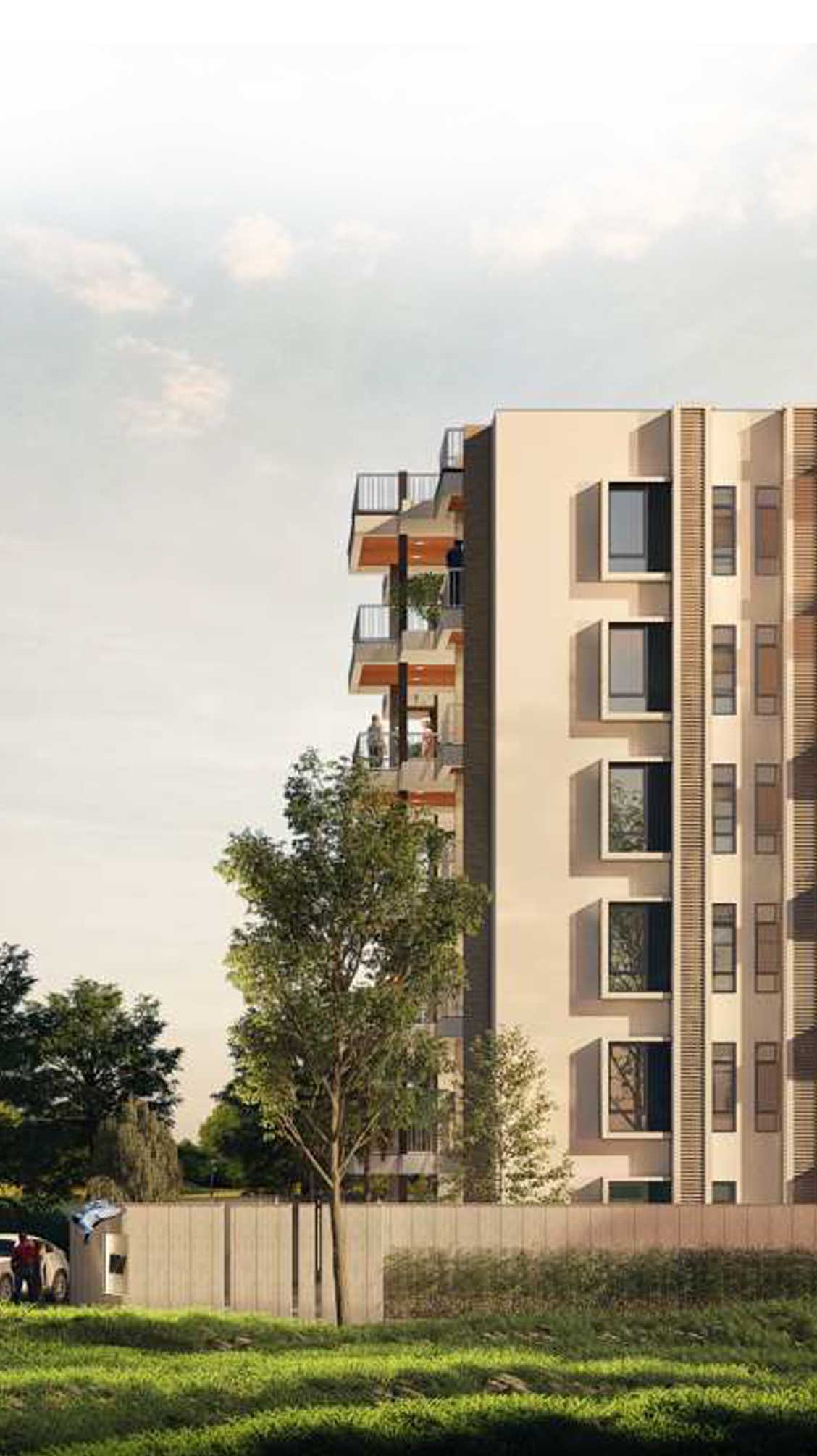
Amenities
+ Entrance Plaza with Security Cabin
+ Jogging Track
+ Open Air Gym
+ Open Air Theatre
+ Open Air Aerobics/yoga Deck
+ Semi-open Gathering Spaces
+ Common Toilets for Servants/Drivers
+ Rain Water Harvesting Pits
+ Sewage Treatment Plant
+ Electrical Vehicle Charging Points
(On chargeable bars)
+ Car Wash Area
+ Communication Room
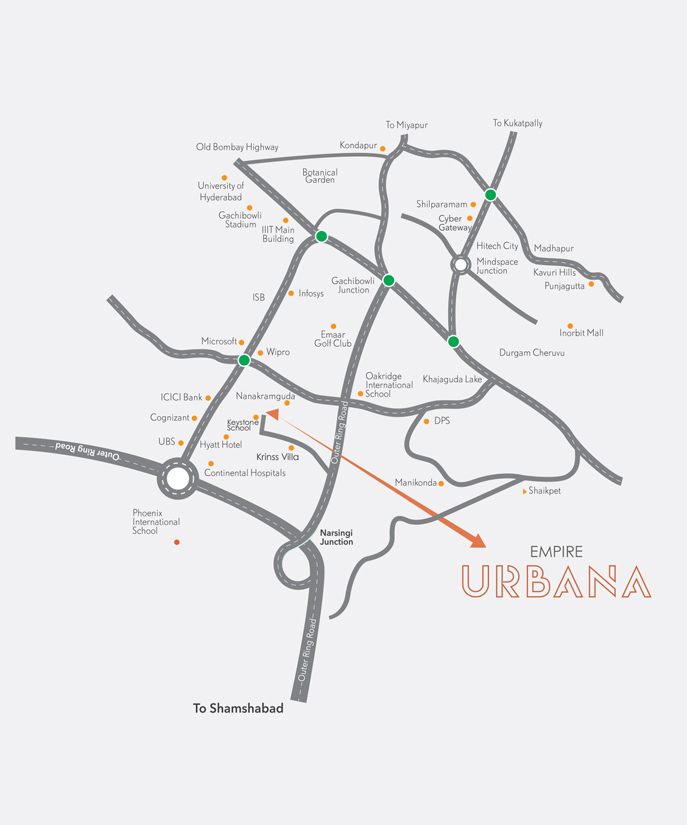
Live in The Heart
Experience a world of connected convenience that strikes the perfect balance between a modern, urban lifestyle and a community with heart.
Financial District is one of the fastest growing areas of the city. It is home to business parks, special economic zones and many multinational conglomerates. The future of this area also looks bright as many MNCs are choosing this area to set up shop in the near future.
Get DirectionsFloor Plans
Specifications
- FOUNDATION & STRUCTURE
- RCC Framed Structure with Solid Block Masonry designed to withstand the wind and seismic loads.
- PLASTERING
- Internal Double coat smooth Cement Plastering
- External Double coat Sand faced Cement Plastering
- FLOORING
- Master Bedroom: Laminated Wooden Flooring
- Bed Rooms: 800X800mm Double-charged Vitrified tiles of Kajaria/ Varmora / Qutone or equivalent make
- Living & Dining Rooms: 800X800mm Double-charged Vitrified tiles of Kajaria / Varmora / Qutone or equivalent make
- Kitchen: 600x600mm Double-charged Vitrified tiles of Kajaria / Varmora / Qutone or equivalent make
- Toilets: 300x300mm Anti-Skid, Acid Resistant Ceramic tiles of Kajaria/ Varmora / Qutone or equivalent make
- Utility Flooring: 300x300mm Anti-Skid, Acid Resistant Ceramic tiles of Kajaria / Varmora /Qutone or equivalent make
- DADOING
- Kitchen Dadoing: 300x200mm Ceramic Tiles Dado upto 2.0 ft height of Kajaria/Varmora /Qutone or equivalent make
- Toilet Dadoing: 300x300mm Ceramic Tiles Dado upto 7.0ft height of Kajaria /Varmora /Qutone or Equivalent make
- Utility Dadoing: 300x300mm Ceramic Tiles Dado upto 3.0ft height of Kajaria /Varmora /Qutone or Equivalent make
- Kitchen: Granite platform with stainless steel sink.
- PAINTING
- Interior Finish: All interior wall faces 2 Coats of good quality Acrylic emulsion paint over putty finished surface
- Exterior Finish: Textured/ Smooth finish with Premium Exterior weather proof emulsion paint of the building
- DOORS AND WINDOWS
- Door Frames: All door frames shall be in Engineered wood / Hard wood.
- Main Door: Soild core flush (block board) shutter with panelled decorated veneer with polished finish on both sides with brushed finish stainless steel hardware of Godrej/ Dorset or equivalent make
- Internal Doors: Factory pressed laminate of Indian Timber products /Farwood/NCL Duradoor or equivalent make with brushed finish stainless steel hardware of Godrej/ Dorset or equivalent make
- Balcony Openings UPVC sliding door with provision for mosquito mesh of Rehau/Fenesta/Aparna or equivalent make
- Windows: UPVC sliding Window with provision for mosquito mesh of Rehau/Fenesta/Aparna or equivalent make
- Ventilators: UPVC Ventilator with provision for exhaust fan of Fenesta / Aparna / NCL or equivalent make.
- Balcony Railing MS Railing with Enamel Paint
- TOILETS
- Ceramic Washbasins of Duravit/ Kohler/Roca or equivalent make Wall Mounted EWC with concealed flush tank of Duravit/ Kohler/Roca or equivalent make. Single lever CP Fittings of reputed make Grohe/ Kohler/ Jaquar or equivalent make.
- ELECTRICAL
- Concealed copper wiring of Finolex / Polycab / RR Cable / Havells / equivalent.
- Power outlets for air-conditioner in all bedrooms & Living Room /Dining Room
- Power outlets for geysers in all bathrooms
- Power plugs in Kitchen: 3 No’s of 5Amp & 2 No’s of 15Amp Power sockets Power Plug in Utility: 1 No 15Amp Power socket.
- 3-phase supply for each unit & individual meters as per BESCOM standards.
- Miniature circuit breakers (MCB) & ELCB for each distribution boards.
- Switches and sockets of Legrand / Anchor/ MK Equivalent.
- SOS alarm
- Solar power lighting for all the outdoor and landscaped areas.
- CABLE, TELEPHONE, INTERCOM & INTERNET
- Provision for Cable line in Drawing/ Living & Master bedroom.
- Provision of conduit for Telephone, Intercom/Internet in each flat.
- LIFTS
- 2 High Speed automatic passenger lifts with V3F for energy efficiency of Johnson/ OTIS or Equivalent make with Granite / Tile cladding.
- GENERATOR
- Power back up of 2KW for each flat.
- Sufficient power backup for common areas like corridors, lifts & Club House.
- SECURITY/BMS
- Solar Fencing on the compound wall.
- Boom Barriers for efficient traffic management.
- Surveillance cameras at the main security and at designated location of each floor
- Intercom
Gallery
Call us to get answers for any questions you may have,
discuss pricing
options and current availability Call
9618 400 400 -
9963 500 500

